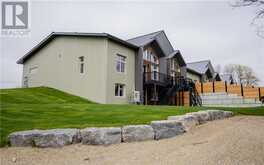90 ELGIN Street, Embro, Ontario
$995,000
- 3 Beds
- 3 Baths
- 3,930 Square Feet
These townhomes were finalists in the National Awards for Housing Excellence and received an Honourable Mention in the PHIUS 2023 Design Competition! Certified Passive House — the highest building standard in the world for energy efficiency, health and comfort, usually achieved only by custom builders! Features of this freehold townhome include: three large bedrooms and three full bathrooms; locally crafted contemporary oak staircase and cabinetry; quartz countertops (waterfall countertop on kitchen island); hardwood floors; European windows (tilt-and-turn), doors and ventilation system. All interior finishes are low-VOC for superior indoor air quality. Exterior includes prestige standing-seam steel roof and concrete driveway. One of only two units with an unfinished basement, this home offers the ideal space for downsizing couples, families, multi-generational living, and working from home. This home was built with the consumer in mind. Located in the village of Embro, a vibrant farming community, set on gently rolling hills and immense natural beauty. Nearby amenities include: pharmacy, community centre, arena, playing fields and playgrounds, Oxford County Library branch, community theatre, café, restaurant, gas station, and small grocery store/LCBO. Conveniently located just 10 minutes to the 401, and an easy commute to the cities of London, Woodstock and Stratford. You truly need to walk through this home to understand what a unique opportunity it is to own a home like this. Contact the listing agent for this and other possible units. (id:23309)
- Listing ID: 40566868
- Property Type: Single Family
Schedule a Tour
Schedule Private Tour
Sabrina Essery would happily provide a private viewing if you would like to schedule a tour.
Match your Lifestyle with your Home
Contact Sabrina Essery, who specializes in Embro real estate, on how to match your lifestyle with your ideal home.
Get Started Now
Lifestyle Matchmaker
Let Sabrina Essery find a property to match your lifestyle.
Listing provided by Revel Realty Inc., Brokerage
MLS®, REALTOR®, and the associated logos are trademarks of the Canadian Real Estate Association.
This REALTOR.ca listing content is owned and licensed by REALTOR® members of the Canadian Real Estate Association. This property, located at 90 ELGIN Street in Embro Ontario, was last modified on April 17th, 2024. Contact Sabrina Essery to schedule a viewing or to find other properties for sale in Embro.






































