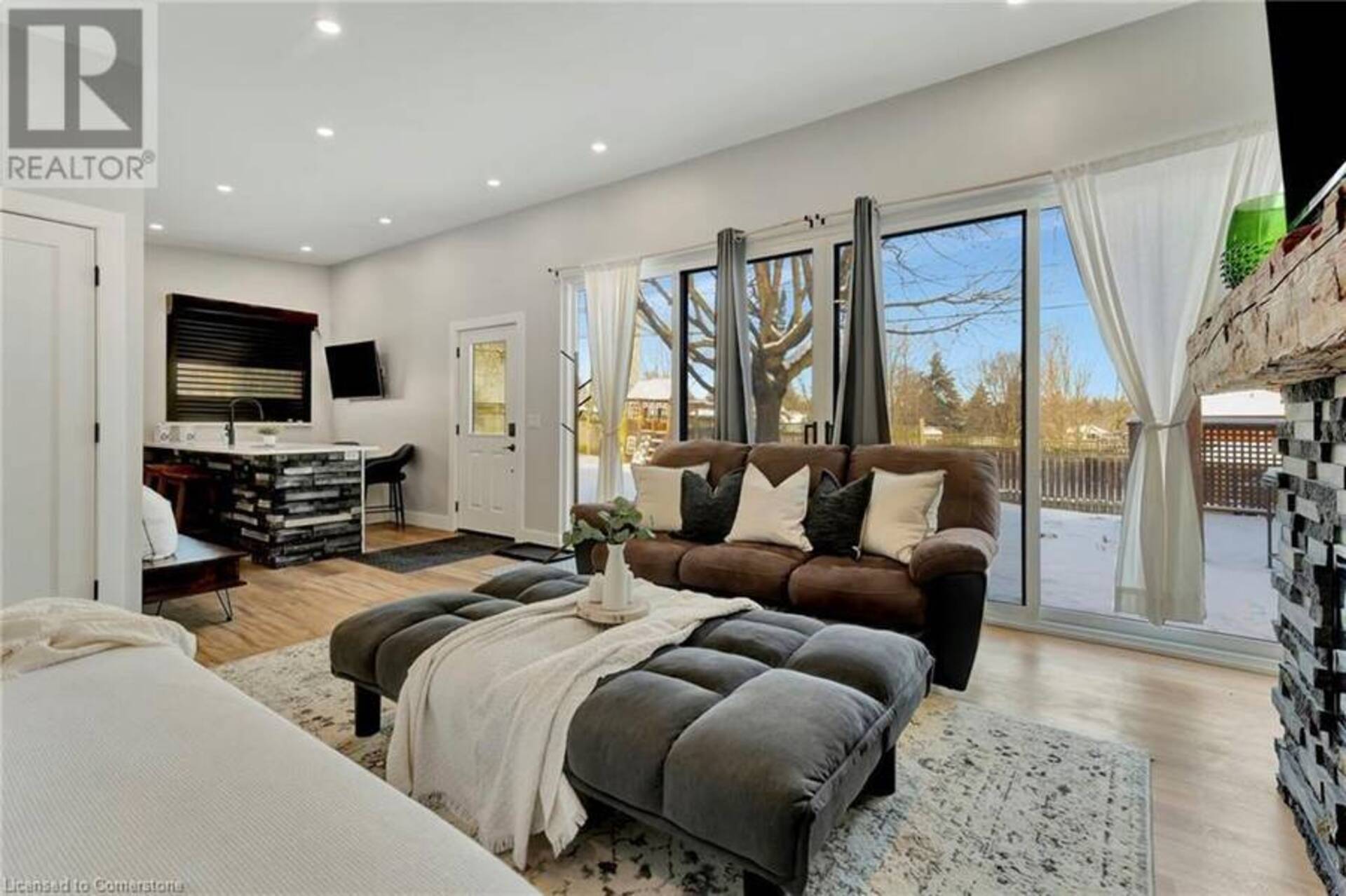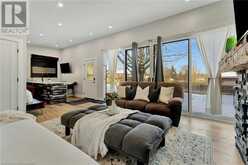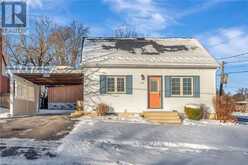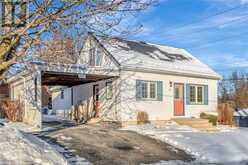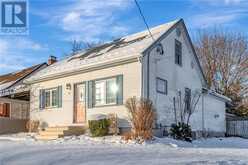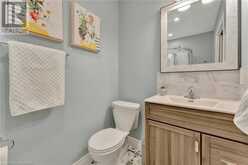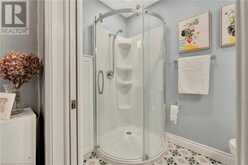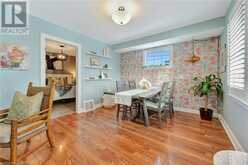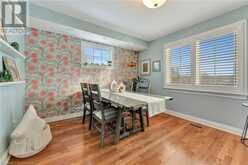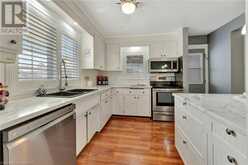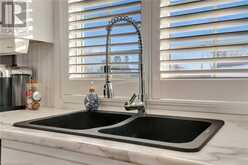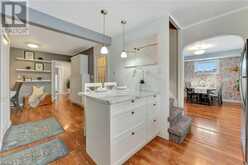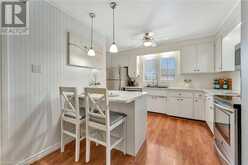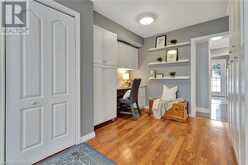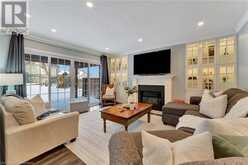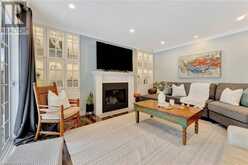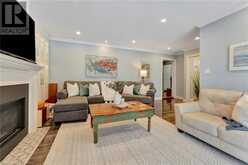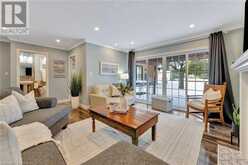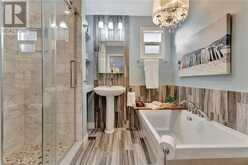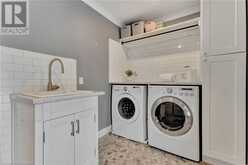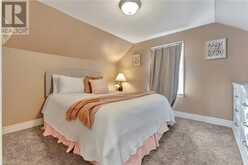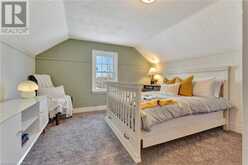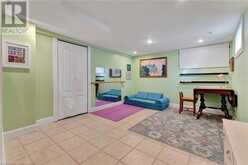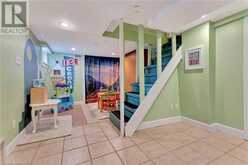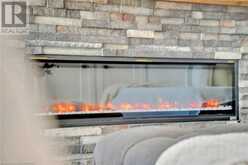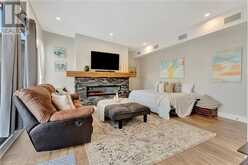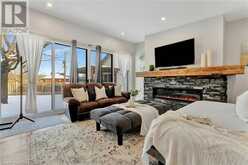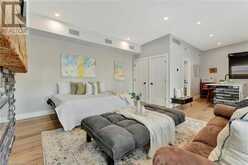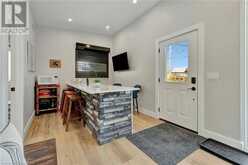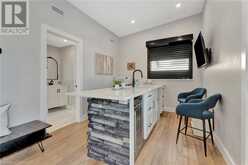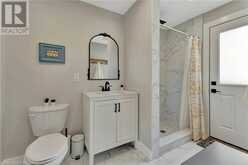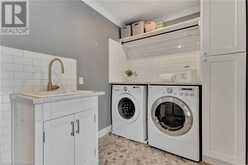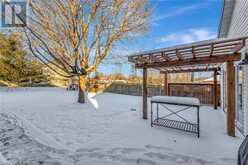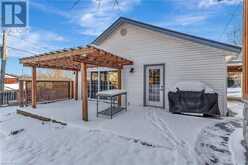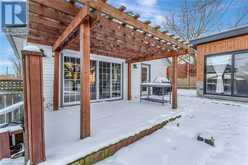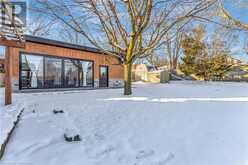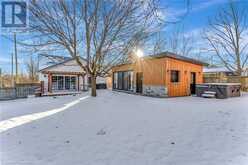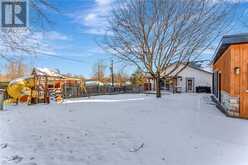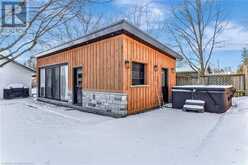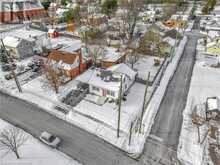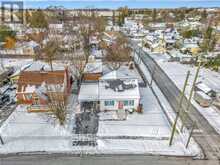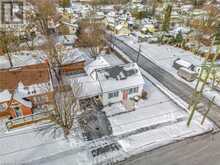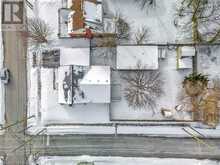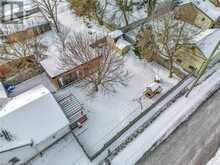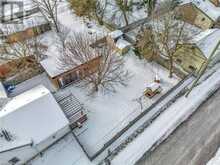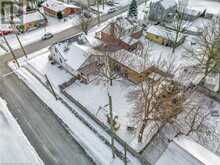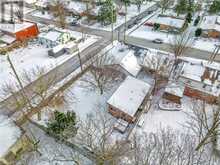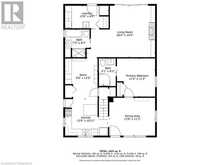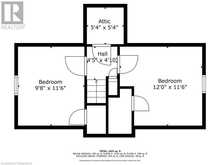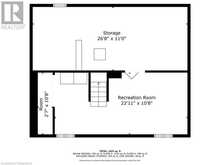64 YOUNG Street, St. Jacobs, Ontario
$799,900
- 3 Beds
- 3 Baths
- 1,869 Square Feet
This inviting 3 bedroom, 3 bathroom, 1.5-storey home, nestled in the heart of St Jacobs, is more than just a place to live—it's a gateway to a lifestyle rich in community, nature, and convenience. As you step inside, you'll immediately feel at home. The main floor is thoughtfully designed for both comfort and functionality. The modern kitchen with a convenient centre island perfectly pairs with a welcoming dining room to host family meals or gatherings. The main floor primary bedroom with 3 piece ensuite provides a quiet retreat and ease of access . The spa-inspired bathroom with a stunning tub adds a luxurious touch, and main-floor laundry with walkout to the backyard simplifies daily living. The living room is a warm and welcoming space, with a cozy fireplace as its centerpiece. Sunlight streams through sliding doors that lead to the deck. The expansive backyard is perfect for evenings under the stars, with a stamped concrete patio, hot tub, and plenty of room to enjoy. A standout feature is the fully independent guest home. Constructed in 2022 with 8 foot sliding doors, gorgeous gas fireplace, kitchenette and 3 piece bathroom. Equipped with its own furnace and central air. Ideal to host guests, accommodate family, or generate rental income, this space is a rare and valuable addition that blends seamlessly with the backyard. The drive through carport adds to the home's overall practicality. The partially basement leaves space for personalization. Beyond the home itself, the location is second to none. St. Jacobs is a village that exudes charm. Iconic shops, restaurants, breweries and beloved bakery are all just a walk. Nature lovers will appreciate the nearby forest and river trails, perfect for hiking, biking, or peaceful walks. For those seeking urban conveniences, Waterloo is only 5 min away. With easy highway access, commuting to nearby cities is a breeze. 64 Young Street is a place to call home. Come and see for yourself why this property is so special. (id:23309)
Open house this Sat, Jan 11th from 1:00 PM to 4:00 PM and Sun, Jan 12th from 1:00 PM to 4:00 PM.
- Listing ID: 40688339
- Property Type: Single Family
Schedule a Tour
Schedule Private Tour
Sabrina Essery would happily provide a private viewing if you would like to schedule a tour.
Match your Lifestyle with your Home
Contact Sabrina Essery, who specializes in St. Jacobs real estate, on how to match your lifestyle with your ideal home.
Get Started Now
Lifestyle Matchmaker
Let Sabrina Essery find a property to match your lifestyle.
Listing provided by eXp Realty, Brokerage
MLS®, REALTOR®, and the associated logos are trademarks of the Canadian Real Estate Association.
This REALTOR.ca listing content is owned and licensed by REALTOR® members of the Canadian Real Estate Association. This property for sale is located at 64 YOUNG Street in Woolwich Ontario. It was last modified on January 9th, 2025. Contact Sabrina Essery to schedule a viewing or to discover other Woolwich properties for sale.

