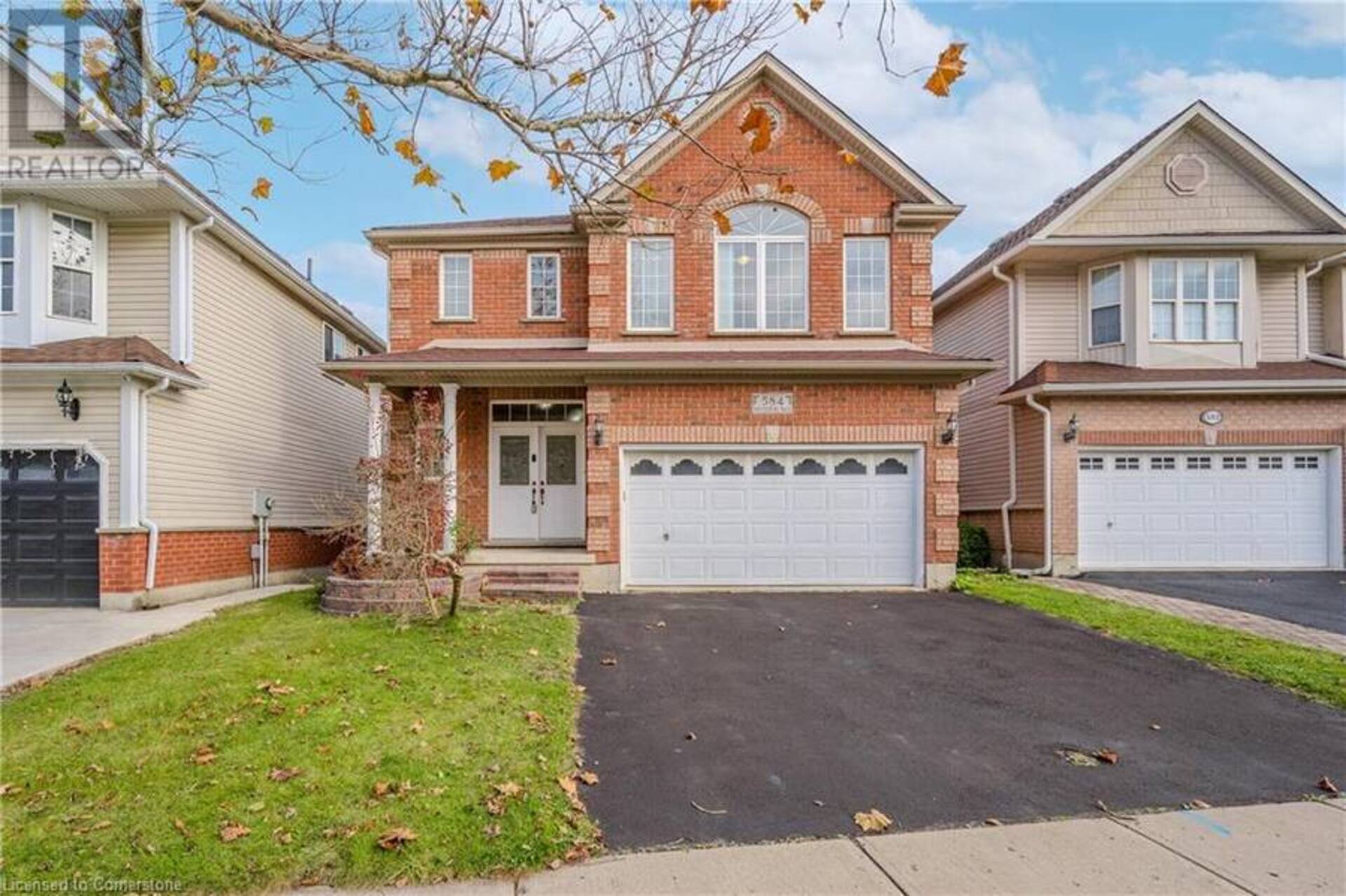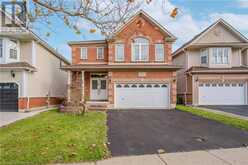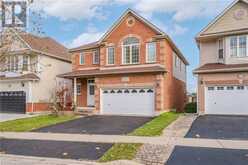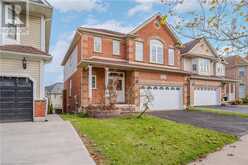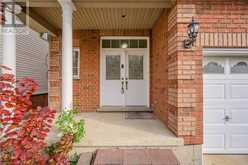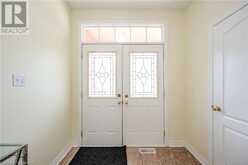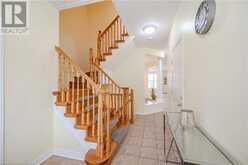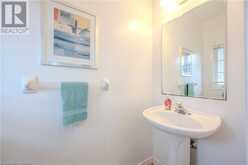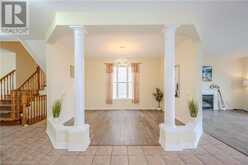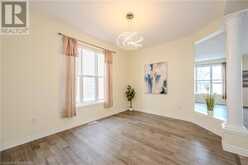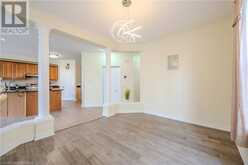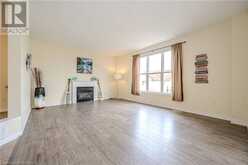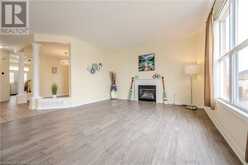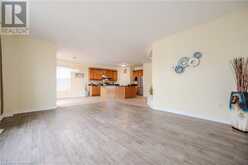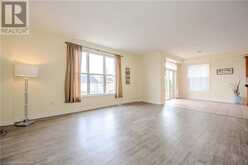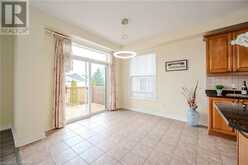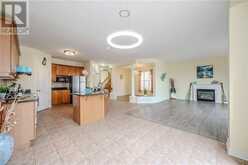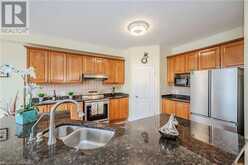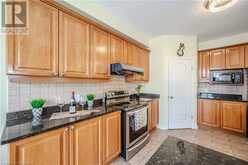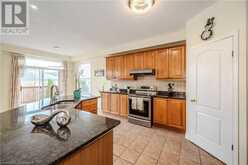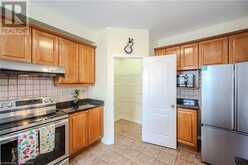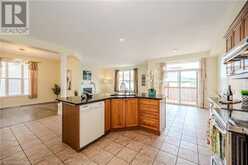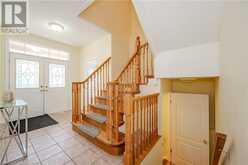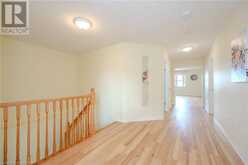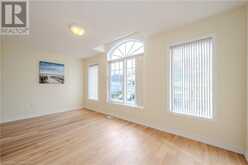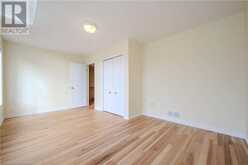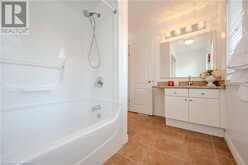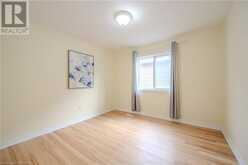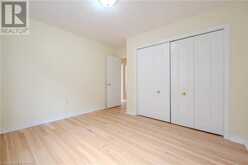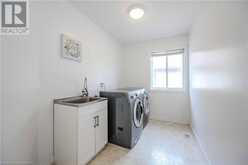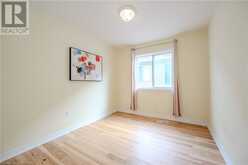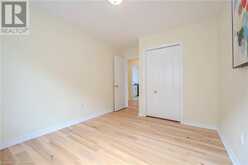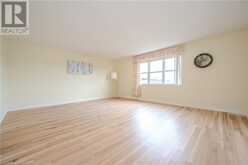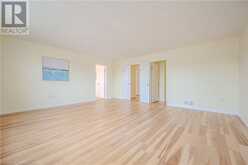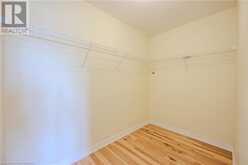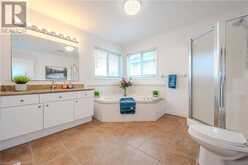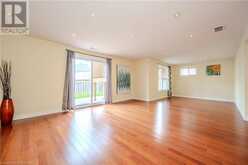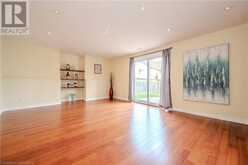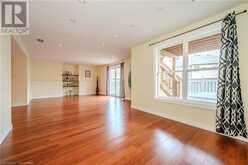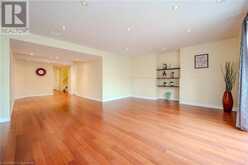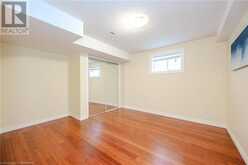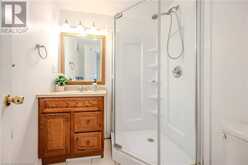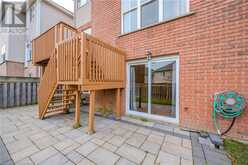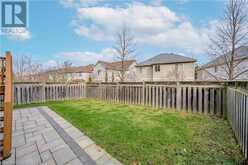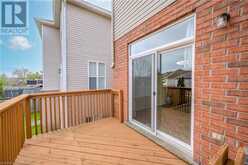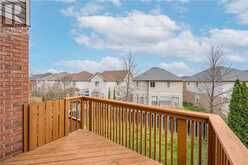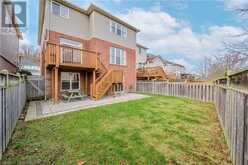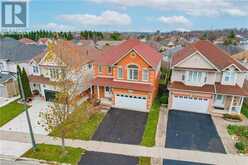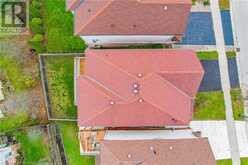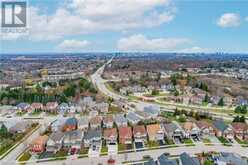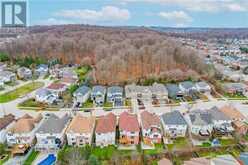584 WINTERBURG Walk, Waterloo, Ontario
$1,120,000
- 5 Beds
- 4 Baths
- 3,502 Square Feet
Over 3,500 sq ft of comfortable living space with a huge walkout basement. Open concept main floor with 9 feet ceiling. Master chef's kitchen features a large granite island and walk-in pantry. Separate dining room with newly installed modern light fixture. And the great room features a gas fireplace. Breakfast area has sliders open to a sizable deck in fully fenced backyard. The 2nd floor has 4 spacious bedrooms and 2 full baths. Master bedroom features a large walk-in closet and 4pcs en-suite. Laundry room is also on the 2nd floor for your convenience. The walk-out basement offers a large rec-room, a 4th bathroom and a 5th bedroom. Fridge 2024, Some new light fixtures 2024. Backyard patio 2022. Additional insulation 2019. Stove, furnace and newer flooring 2019. Great neighborhood, close to bus route, parks, schools, Costco, and all other amenities including two Universities. (id:23309)
- Listing ID: 40672977
- Property Type: Single Family
- Year Built: 2002
Schedule a Tour
Schedule Private Tour
Sabrina Essery would happily provide a private viewing if you would like to schedule a tour.
Match your Lifestyle with your Home
Contact Sabrina Essery, who specializes in Waterloo real estate, on how to match your lifestyle with your ideal home.
Get Started Now
Lifestyle Matchmaker
Let Sabrina Essery find a property to match your lifestyle.
Listing provided by Royal LePage Peaceland Realty
MLS®, REALTOR®, and the associated logos are trademarks of the Canadian Real Estate Association.
This REALTOR.ca listing content is owned and licensed by REALTOR® members of the Canadian Real Estate Association. This property for sale is located at 584 WINTERBURG Walk in Waterloo Ontario. It was last modified on November 26th, 2024. Contact Sabrina Essery to schedule a viewing or to discover other Waterloo properties for sale.

