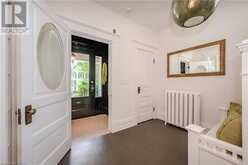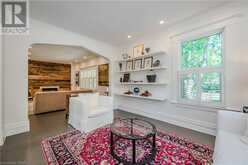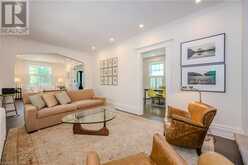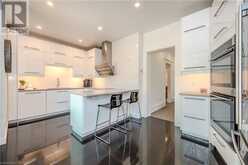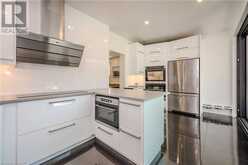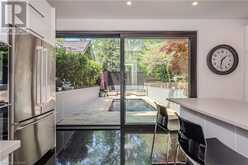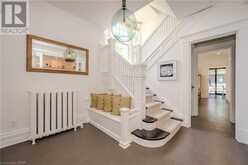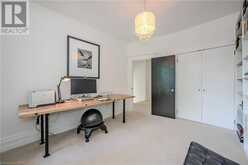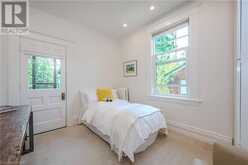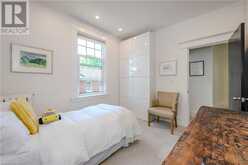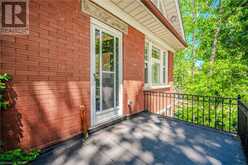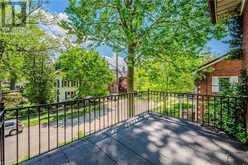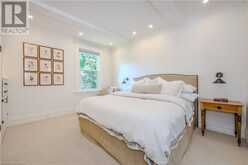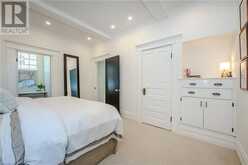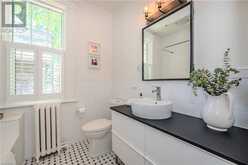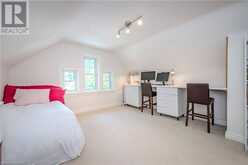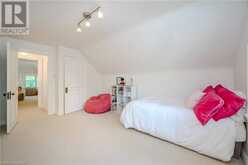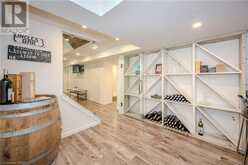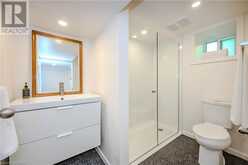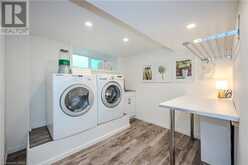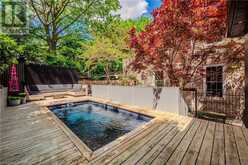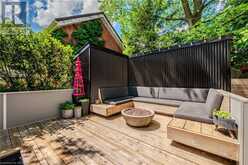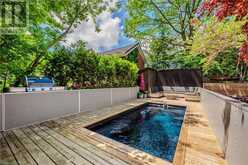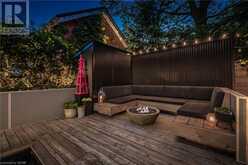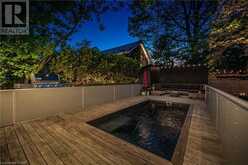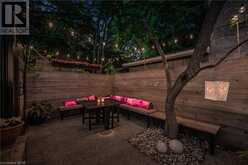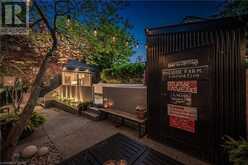19 LIVERPOOL Street, Guelph, Ontario
$1,389,900
- 5 Beds
- 3 Baths
- 3,010 Square Feet
This circa 1912 beauty has been brought to new heights with changes and upgrades that pay homage to yesteryear while at the same time adding elements worthy of a magazine cover. Walk up the steps to an inviting front porch that begs you to drink morning coffee and watch the world go by. As you enter the home through the foyer, you will notice the large space to be able to hang coats, kick off shoes and greet guests. Crisp white walls accent large principle rooms, each with their own delicious amenities...the living room with its large picture window and french doors, the family room with a stunning wood accent wall and gas fireplace and the dining room with space for a large crowd. The most important room, the kitchen will not disappoint...double oven, induction cooktop, sleek high gloss cabinetry and loads of counter space. And the views...from a custom sliding oversized door spanning most of the back of the house gives way to a backyard that is a true luxury oasis. Outdoor entertaining and meals are a cinch around the pool, the gas firepit or the lower decking area and couple that with a dense tree canopy cover, perennial gardens and landscape lighting, it becomes a private sanctuary you won't want to leave. On the upper two floors, you will find 5 bedrooms with a primary having a lovely walk-in closet and 3 piece ensuite with heated floors - enough room for a large family or overnight guests too. With more finished space in the basement, you can spend time researching and inventorying wine in the wine room, working out or watching TV in the recreation room. There is so much to praise about this house that other features like extensive L-shaped modern shed, double driveway, pot lighting, loads of storage space, freshly painted interior, and on demand water heater are like icing on the cake. This home has married old and new beautifully...a match made in heaven that is sure to stand the test of time. Have a look today! (id:23309)
- Listing ID: 40587802
- Property Type: Single Family
- Year Built: 1912
Schedule a Tour
Schedule Private Tour
Sabrina Essery would happily provide a private viewing if you would like to schedule a tour.
Match your Lifestyle with your Home
Contact Sabrina Essery, who specializes in Guelph real estate, on how to match your lifestyle with your ideal home.
Get Started Now
Lifestyle Matchmaker
Let Sabrina Essery find a property to match your lifestyle.
Listing provided by Royal LePage Royal City Realty Brokerage
MLS®, REALTOR®, and the associated logos are trademarks of the Canadian Real Estate Association.
This REALTOR.ca listing content is owned and licensed by REALTOR® members of the Canadian Real Estate Association. This property, located at 19 LIVERPOOL Street in Guelph Ontario, was last modified on May 23rd, 2024. Contact Sabrina Essery to schedule a viewing or to find other properties for sale in Guelph.








