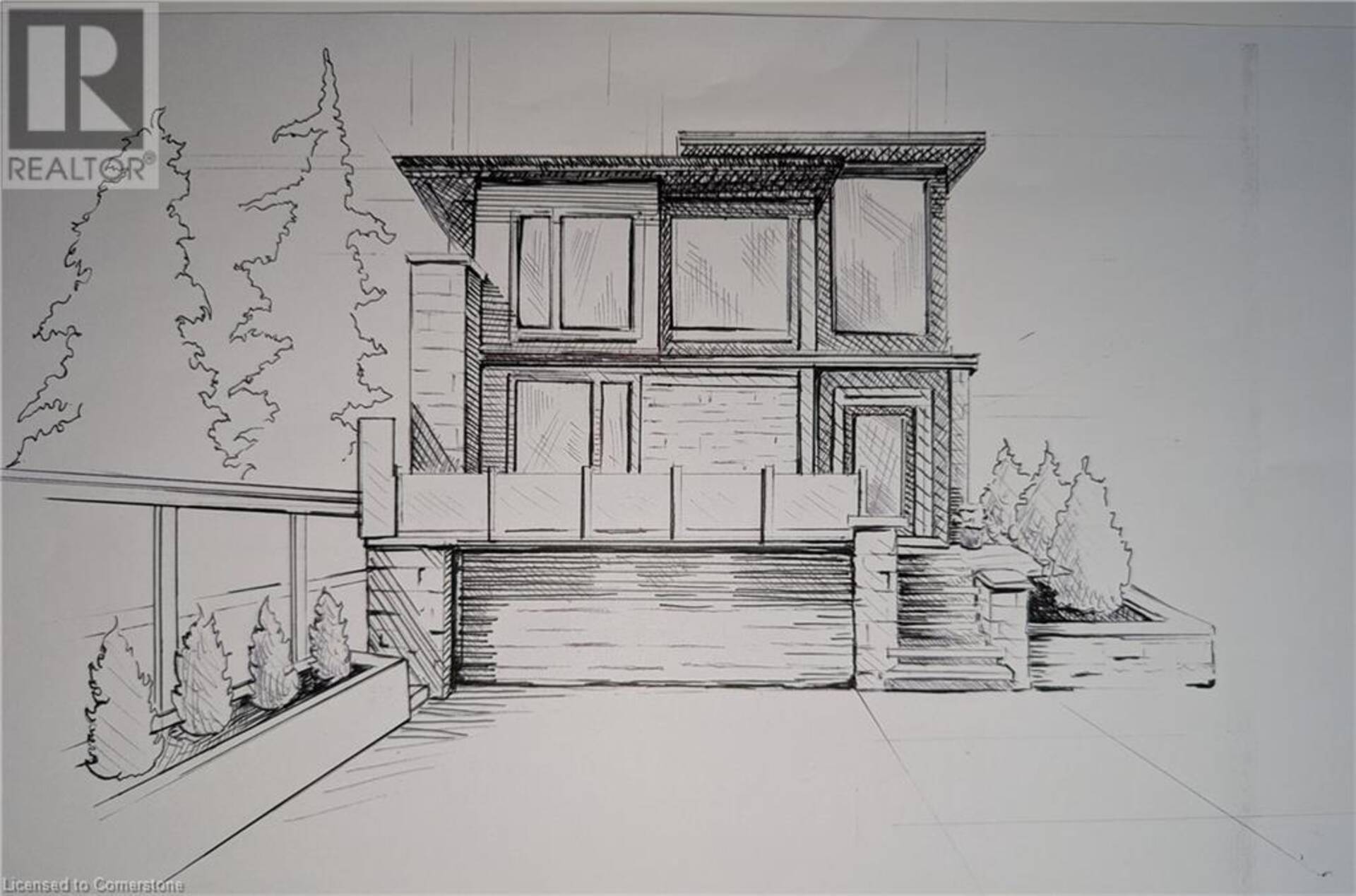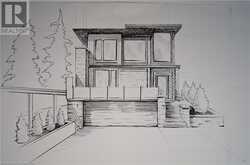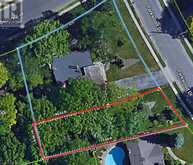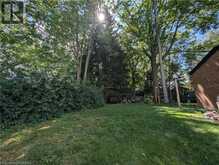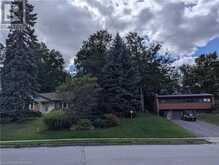18 PARKWOOD Drive, Cambridge, Ontario
$550,000
Discover the perfect canvas for your dream home on this unique infill lot, like the home pictured here, nestled in the heart of a charming 1950s neighborhood in West Galt, Cambridge. This rare find offers a blend of modern convenience and timeless natural beauty, with mature trees. With a 52-foot frontage, 174 feet deep, and 42 feet wide at the rear, this lot provides ample space for a variety of home designs and landscaping possibilities. Utilities Ready: The property comes with an existing sewer connection at the property line, simplifying the building process. Only a block away from Highland Public School, which offers French Immersion programs. A block from Victoria Park, featuring tennis courts, a ball diamond, a playground, and walking trails. Community: Located in the desirable neighborhood of West Galt, this lot is surrounded by mid-century charm and modern amenities, making it an ideal location for families and individuals alike. Lots like this in West Galt are a rare opportunity. The combination of its size, mature trees, and proximity to schools and parks makes 18 Parkwood Drive an ideal spot to build a home tailored to your lifestyle. Enjoy the tranquility of a tree-covered lot while being a short walking distance away from the downtown core community and its amenities. (id:23309)
- Listing ID: 40644311
- Property Type: Vacant Land
Schedule a Tour
Schedule Private Tour
Sabrina Essery would happily provide a private viewing if you would like to schedule a tour.
Match your Lifestyle with your Home
Contact Sabrina Essery, who specializes in Cambridge real estate, on how to match your lifestyle with your ideal home.
Get Started Now
Lifestyle Matchmaker
Let Sabrina Essery find a property to match your lifestyle.
Listing provided by RE/MAX TWIN CITY REALTY INC. BROKERAGE-2
MLS®, REALTOR®, and the associated logos are trademarks of the Canadian Real Estate Association.
This REALTOR.ca listing content is owned and licensed by REALTOR® members of the Canadian Real Estate Association. This property for sale is located at 18 PARKWOOD Drive in Cambridge Ontario. It was last modified on September 10th, 2024. Contact Sabrina Essery to schedule a viewing or to discover other Cambridge properties for sale.

