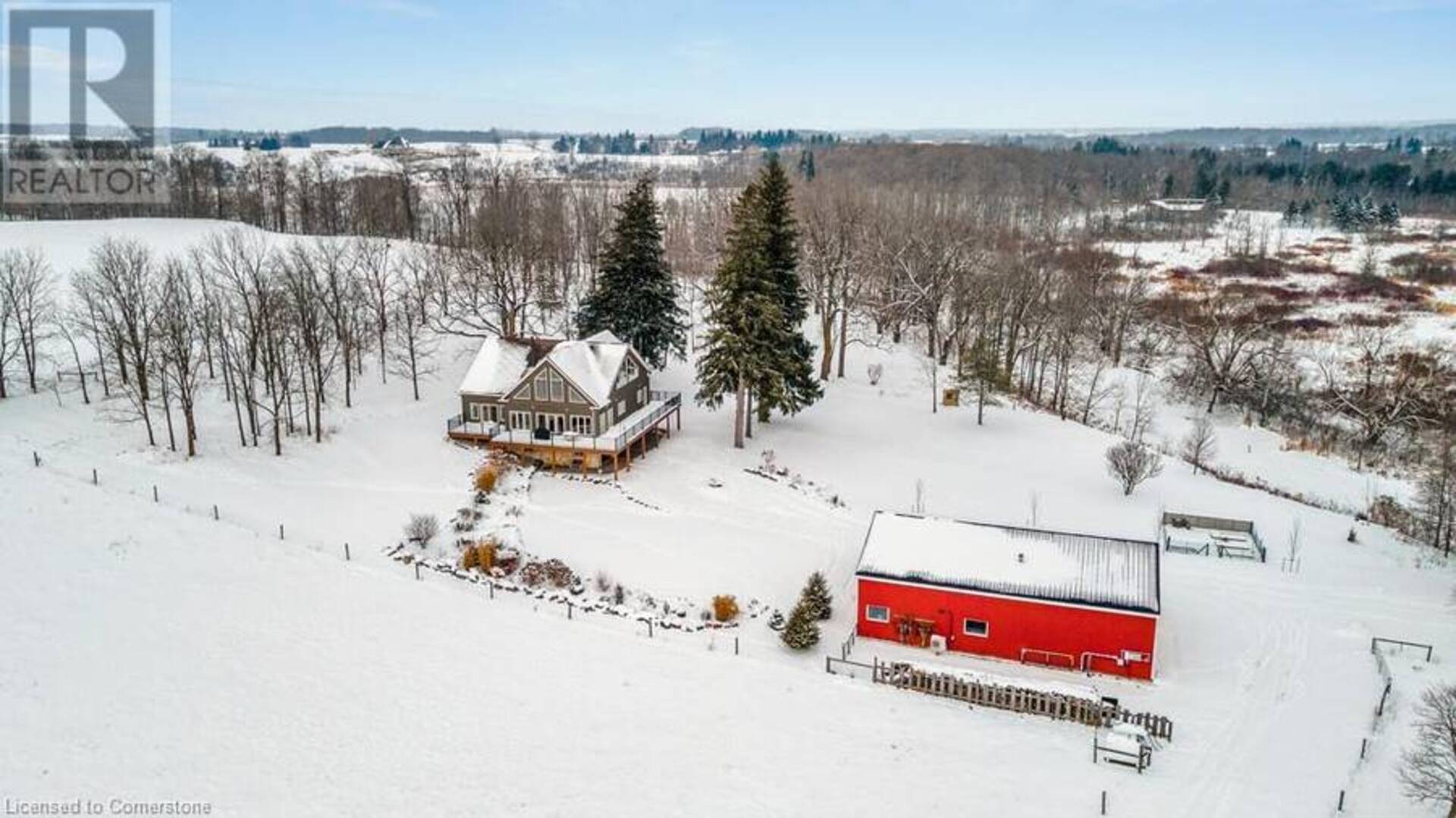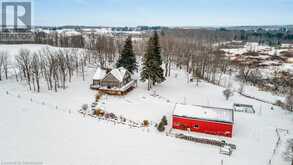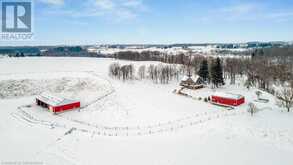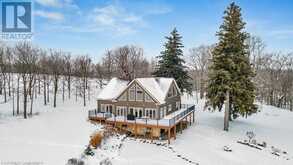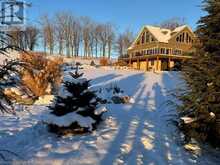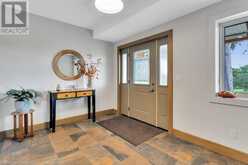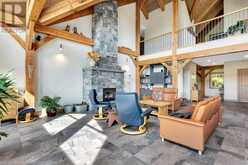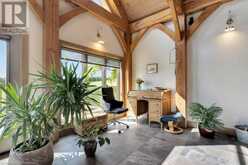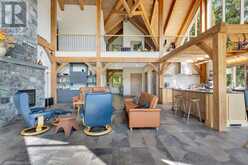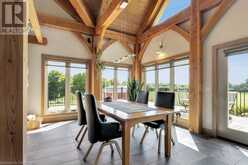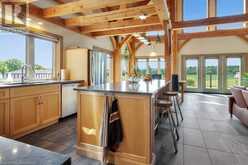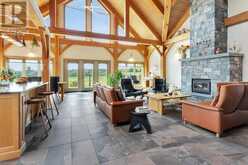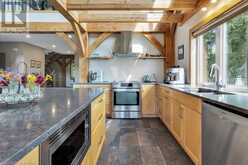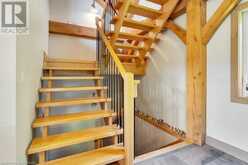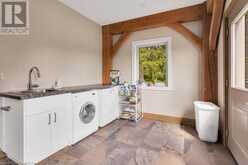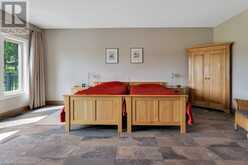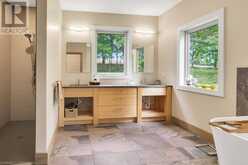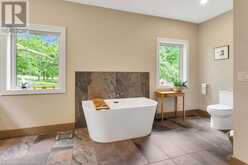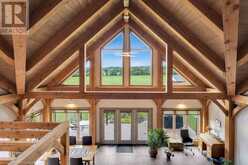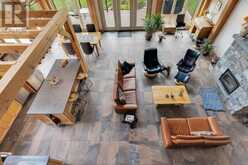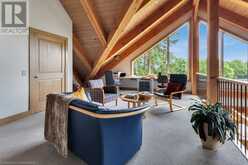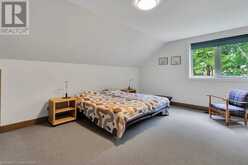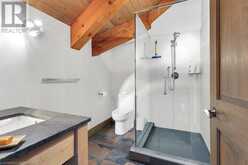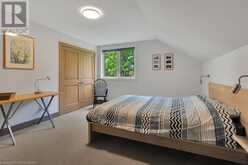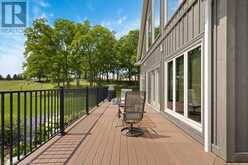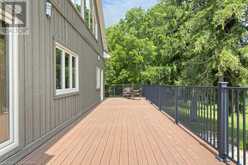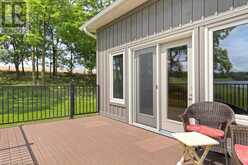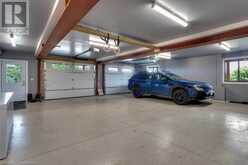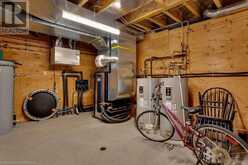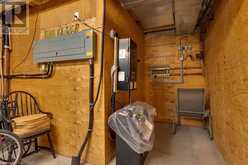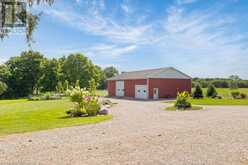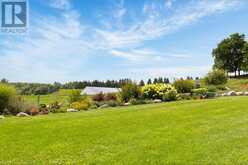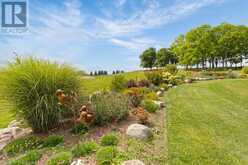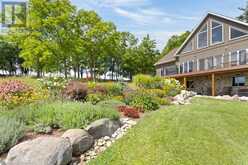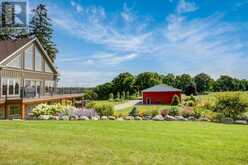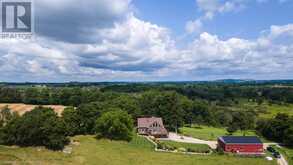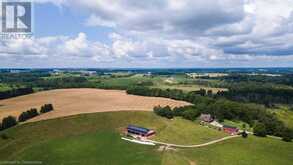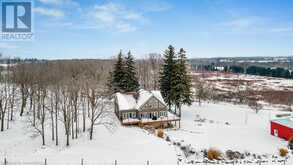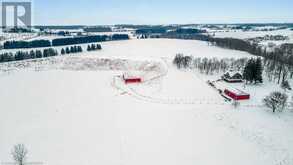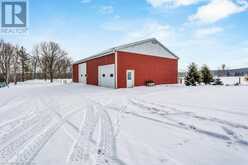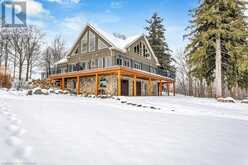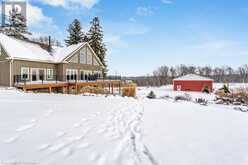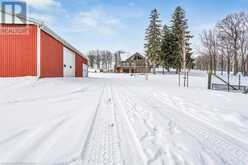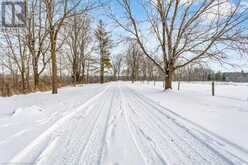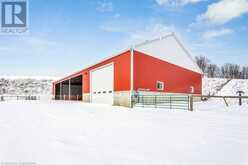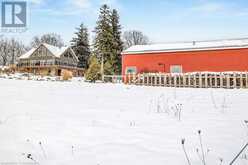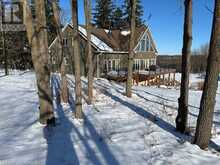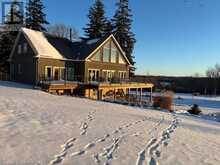1536 TYE Road, New Hamburg, Ontario
$3,995,000
- 3 Beds
- 3 Baths
- 4,712 Square Feet
Discover the unparalleled beauty & tranquility of Tye Road, a stunning property nestled on 100 acres of rolling hills. A serene retreat that perfectly marries modern living with the timeless charm of a country estate. Imagine stepping inside to an expansive open-concept layout, where vaulted ceilings and a striking post and beam structure create an inviting atmosphere. With in-floor heating throughout the first two levels, you’ll enjoy comfort year-round. The heart of this home is undoubtedly the wood-burning stone feature fireplace, providing the perfect backdrop for gatherings with loved ones. Step outside onto the wraparound composite deck, where breathtaking panoramic views of lush green spaces & meticulously maintained gardens await you. The private patio access from the master bedroom enhances this seamless indoor-outdoor living experience. The impressive loft family room & office area effortlessly blends work, relaxation, & entertainment. Your guests will feel pampered in the two comfortable bedrooms upstairs, providing them with privacy & comfort. With an elevator for easy accessibility, a double-car garage, & an insulated shop featuring a heat pump, it caters to every need of the contemporary homeowner, hobbyist, or outdoor enthusiast. The spacious main barn with a large overhead door adds even more versatility to your lifestyle. Imagine reaping the financial benefits from the solar panels installed on the roof – not only do they make your home energy-efficient, but they also qualify you for lucrative Net Zero & solar programs. With projected energy costs around $100 for 2023 and an impressive $3,600 revenue from solar energy this year alone, you can save while enjoying luxurious living. Also the potential with farm rent/share cropping opportunities of $20k annually plus additional income for grazable land, alongside plans for a future pond and meandering trails, this property promises to be a recreational paradise. (id:23309)
- Listing ID: 40689736
- Property Type: Single Family
- Year Built: 2018
Schedule a Tour
Schedule Private Tour
Sabrina Essery would happily provide a private viewing if you would like to schedule a tour.
Match your Lifestyle with your Home
Contact Sabrina Essery, who specializes in New Hamburg real estate, on how to match your lifestyle with your ideal home.
Get Started Now
Lifestyle Matchmaker
Let Sabrina Essery find a property to match your lifestyle.
Listing provided by Hewitt Jancsar Realty Ltd.
MLS®, REALTOR®, and the associated logos are trademarks of the Canadian Real Estate Association.
This REALTOR.ca listing content is owned and licensed by REALTOR® members of the Canadian Real Estate Association. This property for sale is located at 1536 TYE Road in Wilmot Ontario. It was last modified on January 15th, 2025. Contact Sabrina Essery to schedule a viewing or to discover other Wilmot properties for sale.

