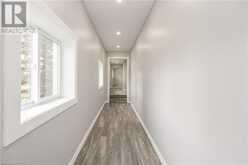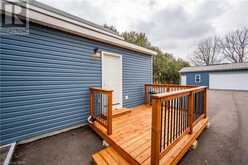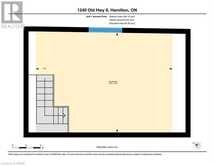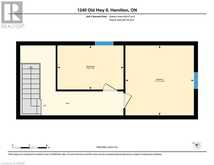1249 OLD HIGHWAY 8, Sheffield, Ontario
$1,100,000
- 6 Beds
- 3 Baths
- 4,638 Square Feet
A truly unique gem awaits you with this property showcasing over 4000 square feet of renovated space on a large 50’ x 224’ lot located on the outskirts of Cambridge, in the Village of Sheffield! Originally built in 1900 and meticulously renovated in 1999, with further updates made in 2021-22. The basement underwent excavation to install additional support beams, while the perimeter walls were meticulously sealed and painted, ensuring both structural integrity and aesthetic appeal. Updates include new vinyl siding, plumbing, electrical, drywall and insulation, windows, doors, shingles, paved driveway a shared space for coin operated laundry, ample parking and a bunkhouse with a fully finished interior. The front-right unit (Unit 1) is equipped with an exclusive basement space, spacious main floor and a large 14’2” x 19’4” loft style bedroom. Moving to the front-left unit (Unit 2) features a large family room spacious kitchen and three second floor bedrooms. The unit on the right side of the building (Unit 3) has two bedrooms, full four-piece bathroom, spacious kitchen and large living room with separate dining area. Adding to the versatility of this property, a detached garage doubles as a spacious shop, complete with an attached office/reception area – an ideal setup for operating a business. Enjoy the additional advantage of commercial zoning, providing limitless possibilities. The quarter-acre lot extends beyond the shop, featuring a finished bunkhouse and ample space for storing contractor and landscaping equipment. The expansive options continue – live in one unit while generating income from the others or buy the building with your besties! The shop and office space offer additional revenue-generating potential. With vacant possession, you have the freedom to set your own rents, and the listing agent is available to assist in finding tenants if needed. Contact the listing agent for further details. (id:23309)
- Listing ID: 40553792
- Property Type: Multi-family
Schedule a Tour
Schedule Private Tour
Sabrina Essery would happily provide a private viewing if you would like to schedule a tour.
Match your Lifestyle with your Home
Contact Sabrina Essery, who specializes in Sheffield real estate, on how to match your lifestyle with your ideal home.
Get Started Now
Lifestyle Matchmaker
Let Sabrina Essery find a property to match your lifestyle.
Listing provided by RE/MAX REAL ESTATE CENTRE INC. BROKERAGE-3
MLS®, REALTOR®, and the associated logos are trademarks of the Canadian Real Estate Association.
This REALTOR.ca listing content is owned and licensed by REALTOR® members of the Canadian Real Estate Association. This property, located at 1249 OLD HIGHWAY 8 in Sheffield Ontario, was last modified on March 18th, 2024. Contact Sabrina Essery to schedule a viewing or to find other properties for sale in Sheffield.



















































